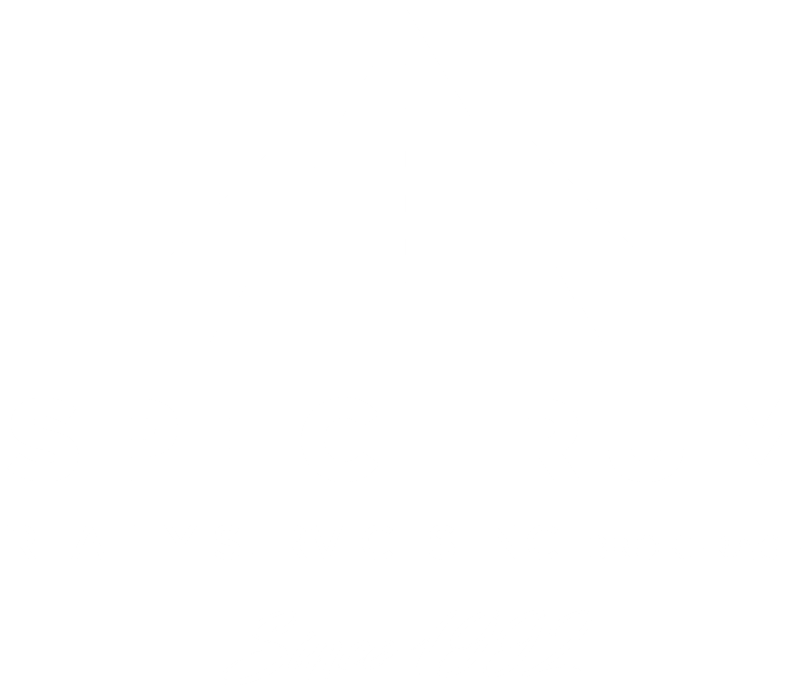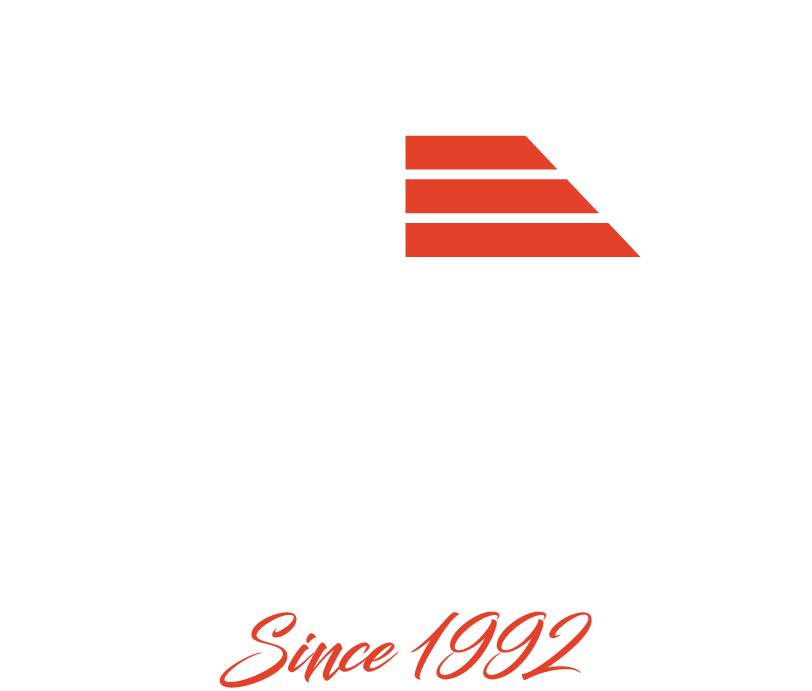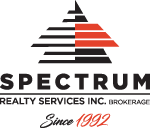510-1 Clark Avenue
$999,999.00
Crestwood-Springfarm-Yorkhill
Vaughan, Ontario
For Sale
ID: N12110915
Listing Stats
Maintenance Fee
$1,651 Monthly
Estimated Annual Tax
$4,745
Exterior
Concrete
Living Style
Condo Apartment
Heating
Forced Air
Cooling
Central Air
Pool
None
Brokerage
FOREST HILL REAL ESTATE INC.
Feels Like a Home in the Sky! Welcome to the Skyrise Bonaventure Model a rare, luxurious southwest corner suite offering 1,815 sq. ft. of sun-drenched living space in one of Thornhills most desirable buildings. This spacious 2-bedroom plus den, 3-bathroom layout features a split-bedroom design that offers both privacy and functionality perfect for families, downsizers, or those who love to entertain in style. Enjoy a large kitchen with a bright breakfast area overlooking the serene south gardens, plus a private balcony with stunning, unobstructed courtyard views framed by mature trees. Herringbone hardwood floors, California shutters, and custom built-ins throughout. The primary bedroom retreat offers his & hers walk-in closets and a large 4 piece ensuite, while the second bedroom also features its own ensuite and custom cabinetry. Additional highlights include two prime side-by-side parking spaces and 2 large storage lockers. Enjoy resort-style amenities including a gym, indoor pool, tennis/pickleball courts, and 24/7 concierge service in a recently renovated, elegant lobby. Steps to shopping, schools, and transit with the upcoming Yonge North Subway Extension right at your doorstep. This is a rare opportunity to own a truly exceptional condo that feels like a home in the sky.
Room Stats
Foyer
- 8 Ft 1 In x 9 Ft 7 In
- Room Level: Main
- Hardwood Floor
- Double Closet
- 2 Pc Bath
- 2.46 x 2.92 metres
- Room Level: Main
- Hardwood Floor
- Double Closet
- 2 Pc Bath
Living Rm
- 22 Ft 12 In x 22 Ft 12 In
- Room Level: Main
- Hardwood Floor
- Open Concept
- B/I Shelves
- 7 x 7.01 metres
- Room Level: Main
- Hardwood Floor
- Open Concept
- B/I Shelves
Dining Rm
- 22 Ft 12 In x 22 Ft 12 In
- Room Level: Main
- Hardwood Floor
- Combined w/Living
- W/O To Balcony
- 7 x 7.01 metres
- Room Level: Main
- Hardwood Floor
- Combined w/Living
- W/O To Balcony
Kitchen
- 9 Ft 10 In x 10 Ft 1 In
- Room Level: Main
- Hardwood Floor
- Family Size Kitchen
- Stainless Steel Appl
- 3 x 3.07 metres
- Room Level: Main
- Hardwood Floor
- Family Size Kitchen
- Stainless Steel Appl
Breakfast
- 9 Ft 10 In x 7 Ft 7 In
- Room Level: Main
- Hardwood Floor
- Combined w/Kitchen
- Open Concept
- 3 x 2.31 metres
- Room Level: Main
- Hardwood Floor
- Combined w/Kitchen
- Open Concept
Prim Bdrm
- 9 Ft 10 In x 16 Ft 5 In
- Room Level: Main
- Broadloom
- His and Hers Closets
- 4 Pc Ensuite
- 3 x 5 metres
- Room Level: Main
- Broadloom
- His and Hers Closets
- 4 Pc Ensuite
Bdrm 2
- 9 Ft 10 In x 15 Ft 8 In
- Room Level: Main
- Broadloom
- 4 Pc Ensuite
- Double Closet
- 3 x 4.78 metres
- Room Level: Main
- Broadloom
- 4 Pc Ensuite
- Double Closet
Den
- 9 Ft 10 In x 8 Ft 12 In
- Room Level: Main
- Hardwood Floor
- Combined w/Kitchen
- Large Window
- 3 x 2.74 metres
- Room Level: Main
- Hardwood Floor
- Combined w/Kitchen
- Large Window
Laundry
- 3 Ft 3 In x 7 Ft 6 In
- Room Level: Main
- Tile Floor
- Separate Room
- B/I Shelves
- 1 x 2.29 metres
- Room Level: Main
- Tile Floor
- Separate Room
- B/I Shelves


